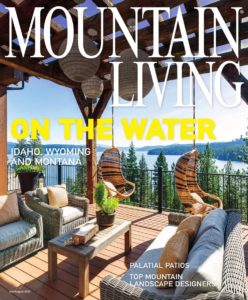MOUNTAIN LIVING MAGAZINE
A Mountain Modern Home Overlooking Lake Coeur d'Alene
SPENDING PART OF THE YEAR AT THEIR CUSTOM HOME OVERLOOKING A LAKE IN IDAHO HAS GIVEN THESE TEXAS URBANITES A NEW AND DECIDEDLY ZEN-LIKE PERSPECTIVE
June 14th, 2022 by Tate Gunnerson
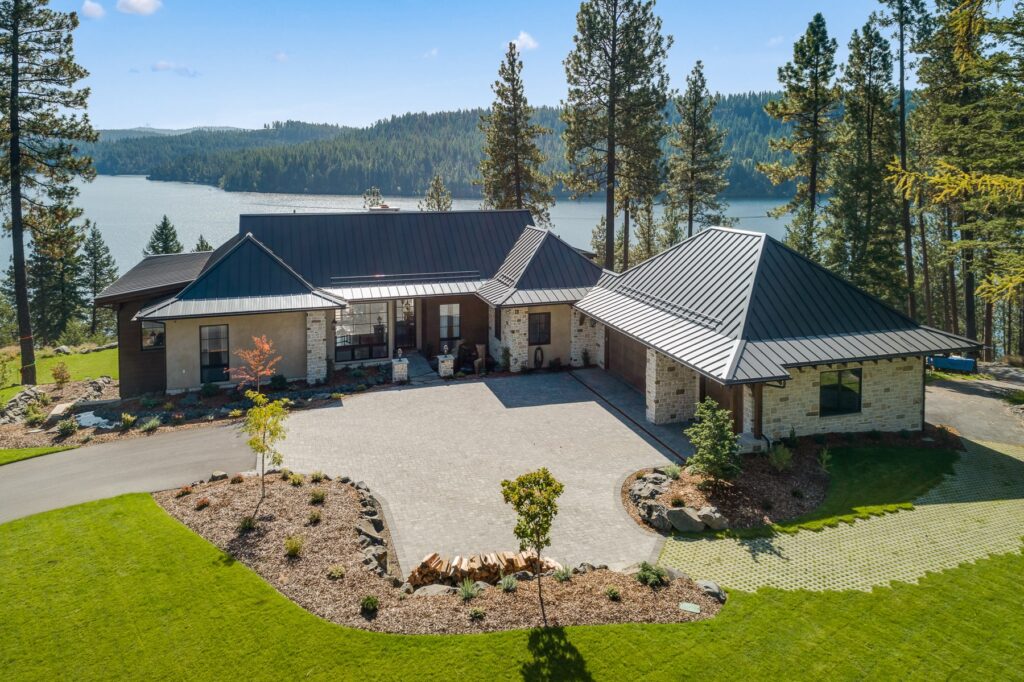
Inevitably, around the end of September, Mike and Misti Holley start to feel a bit glum at the thought of leaving their beautiful custom home overlooking Idaho’s Lake Coeur d’Alene, where they spend all summer and part of the fall before returning to their primary residence in Houston. “It’s very embedded with nature,” Misti says, recalling the black bear cub she spotted—one of many now not-so-unexpected wildlife sightings.
Outdoorsy types who enjoy boating, hiking and golf, the couple spent years visiting the area before finally purchasing the forested, four-acre-plus wedge-shaped lot, which fans out to more than 400-feet along the water, where there’s a newly constructed dock with a blue-covered awning housing their boat.
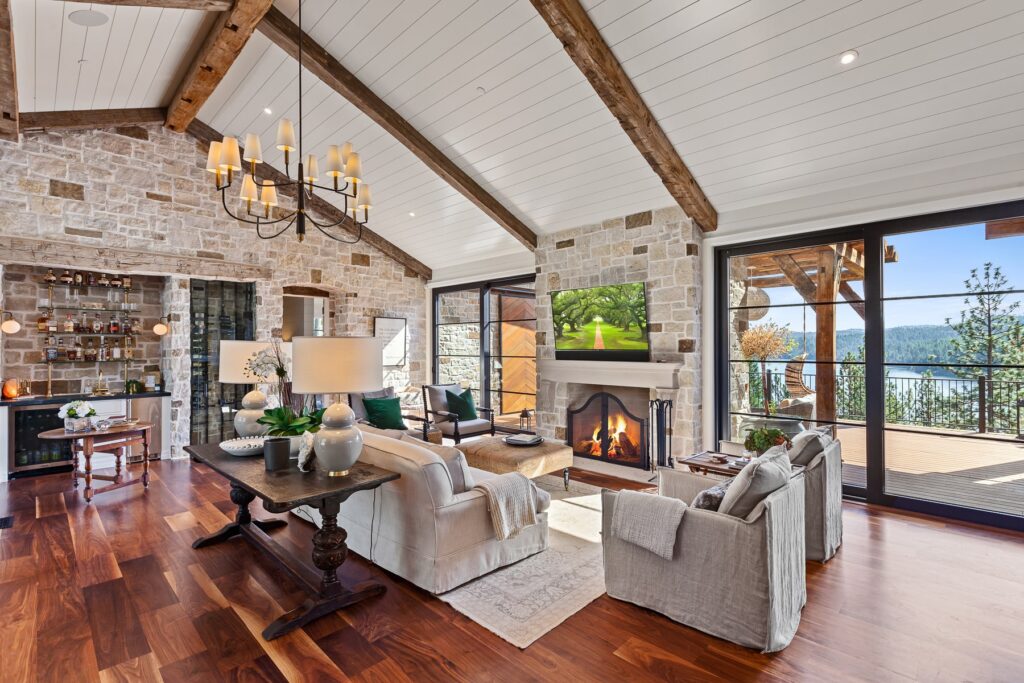
Mike had spearheaded the darker, richer, more masculine design of their primary residence; Misti took the baton here, collaborating with architect Shelli Mittmann to realize her vision of a bright, airy and comfortable retreat with a seamless flow between inside and out. “Misti was very particular about making sure that people felt comfortable there,” says Mike, who hosts an annual guy’s-only retreat at the Idaho home. “[She and Mittmann] crushed it.”
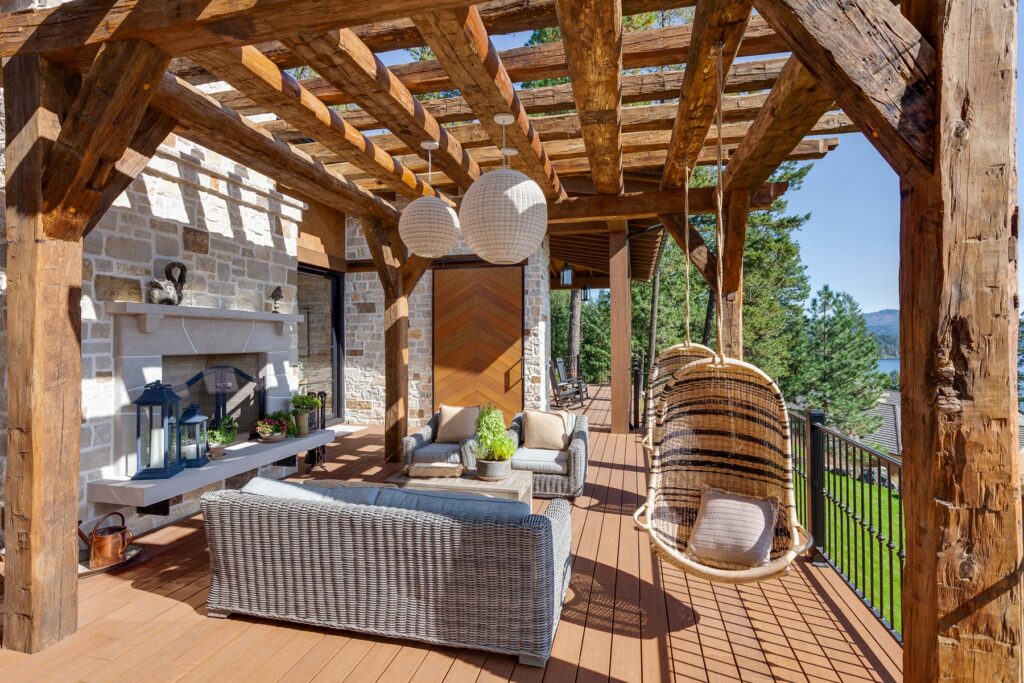
Indeed, equal parts Mountain Modern and Texas Hill Country, with a touch of glam, the home’s exterior is clad with stone, stucco and fir punctuated by a prominent two-sided stone fireplace that serves both the main living areas and an outdoor deck spanning the entire rear of the home. The house “sits proudly on the ridge, like the front of a boat, so they have more than 180-degree views from their deck,” Mittmann says. Thanks to the corner windows, the same goes for the bedroom suites.
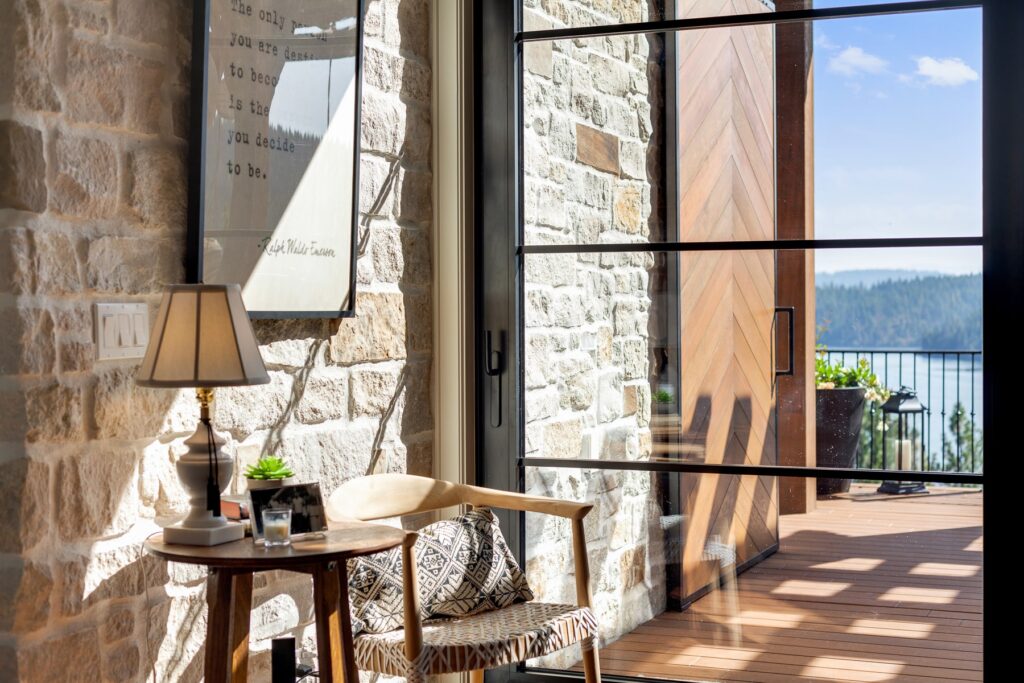
Often left open, the living area’s floor-to-ceiling doors create the sense that indoor and outdoor living areas are one big space. Because large metal windows span the home’s water-facing side, however, Mittmann felt free to create distinct interior rooms rather than rely on the sort of wide-open floor plans that are so in vogue. “Your eyes are naturally drawn out to those gorgeous views,” she explains.
That said, the well-appointed interior more than lives up to the majestic setting. Built with niches housing firewood, shelving, a posh bar and the couple’s wine collection, weighty stone walls flank two sides of the living room.
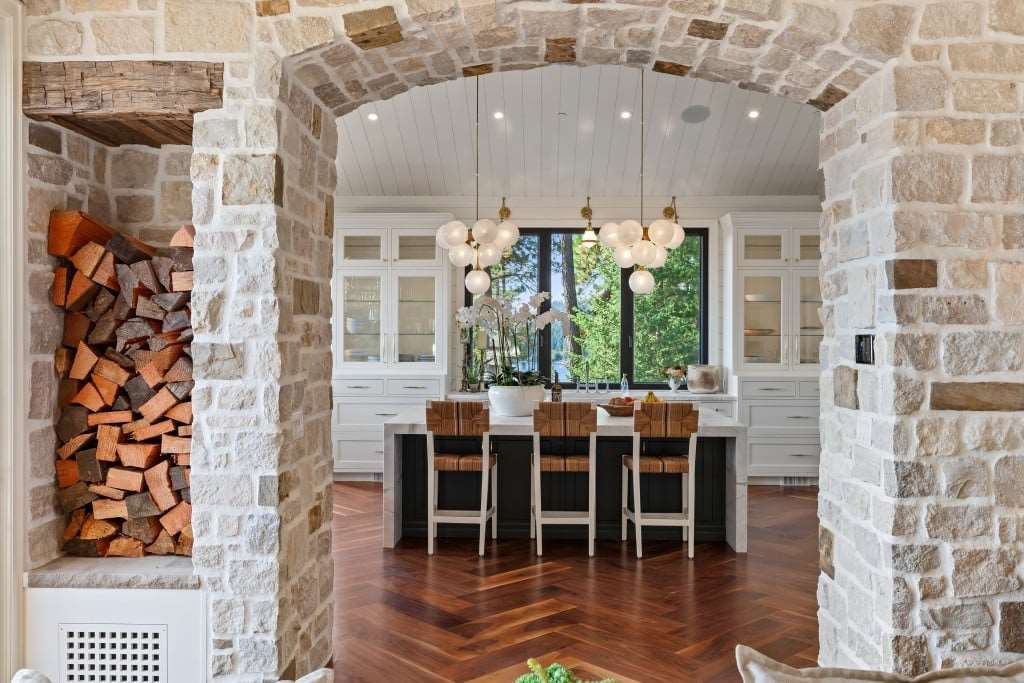
Used throughout the interior, painted shiplap adds another layer, cladding, for example, the lofted ceiling in the kitchen, where it coexists peacefully with the veiny white marble countertops and a concrete backsplash with a graphic pattern that introduces a hint of green—a reference to the bosky surroundings.
Another nod to the beautiful scenery, wallcoverings with floral and butterfly motifs enliven the spa-like marble guest suite bathrooms. “I wanted to jazz it up a little and do something fun for visitors to enjoy,” Misti Holley says.
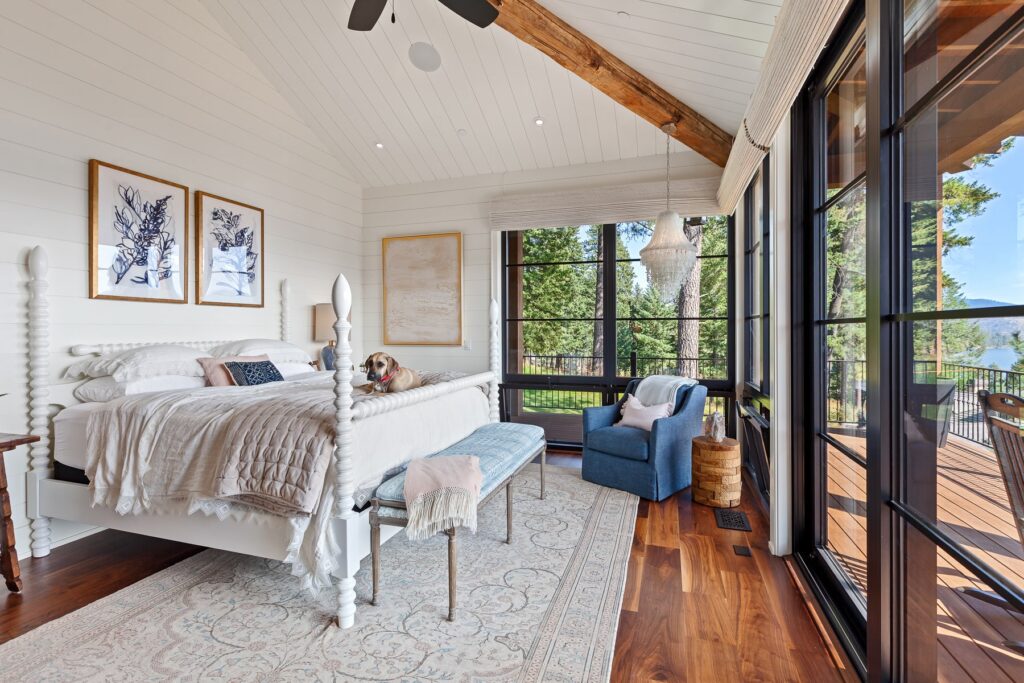
Accustomed to projects of this magnitude and level of customization, builder Andy Smith believes the home’s unique architectural style and fresh, light material palette will prove to be a timeless formula. “This is a place to take a deep breath and breathe fresh air,” he says. “In this day and age, especially with the pandemic, people are really looking for an escape.”
The Holleys did, in fact, ride out part of the pandemic-related shutdowns there, providing a sort of haven for friends and family. More importantly, the home has continued to delight them and their blended family as things slowly return to something at least resembling normality. “We both love being here,” Misti says, pointing to the thick grove of evergreens surrounding their home. “It’s wonderful to have places to meditate and have time to yourself.”
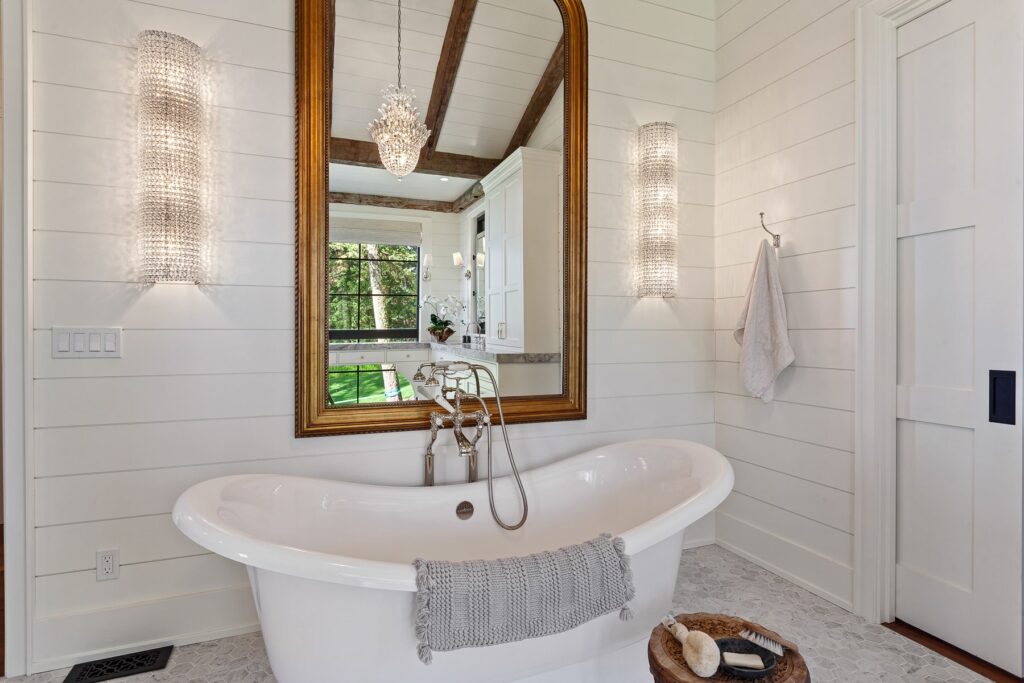
STIMULATING THE SENSES WITH TEXTURE
“Texture is what really puts this house over the top,” says architect Shelli Mittmann of the sun-drenched manse she designed for Texas residents Mike and Misti Holley on a hilltop property overlooking Idaho’s Lake Coeur d’Alene.
CHANGE UP THE GARDEN VARIETY DRYWALL
Indeed, most of the walls are clad with stone, painted shiplap, stained fir, tile or marble. “You can’t duplicate this kind of thing,” Mike Holley says, pointing to the reclaimed wood ceiling beams in the main living areas, primary suite and bunk room, where the 150+year-old hand-hewn timbers also define four illuminated sleeping nooks lined with shiplap.
PEOPLE APPRECIATE TEXTURE
While such materials can be more expensive and time-consuming, often requiring teams of skilled craftspeople, the results are worthwhile. “People respond more viscerally to surfaces like shiplap than they do to a flat painted wall,” says Mittman.
LAYERED TEXTURES CREATE INTEREST
The Holleys are thrilled with how their retreat turned out. “I’m a very tactile person who loves to touch and feel things,” Misti Holley says. “When you have layered textures, it makes it so much more interesting.”
DESIGN DETAILS
Architecture: Mittmann Architect
Construction: Edwards Smith Construction
CONTACT US
Please let us give the care and direction you desire to meet your architectural goals. In striving to meet your needs, our office is not limited by style or type, rather, we thrive in designing beautiful and creative design solutions in service to you and your builder.
